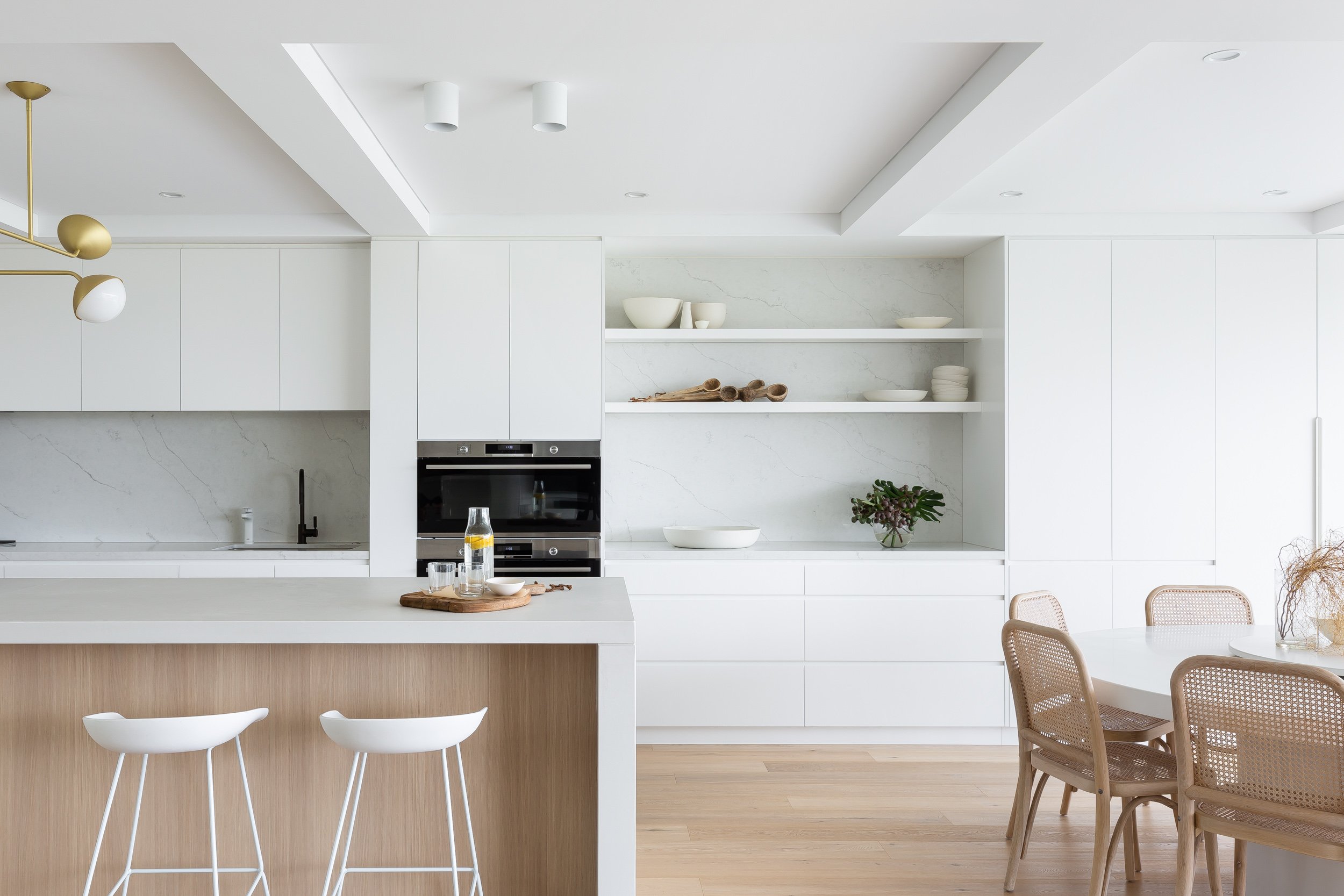
Vaucluse Residence II
Interior Design & Finishes
Single Residential — 3 Storey
Sydney 2021
Architect: Oppidan
Builder: Oppidan
Photography: Simon Whitbred
The breathtaking views of Sydney Harbour creates the natural focal point on each floor of this modern, contemporary home and compliments the minimal and functional design throughout.
Bold features and neat details surprise and bring the home to life through seamless integrations staying true to the timeless, elegant style.
Solid timber stairs, concrete benches, and bronze tapware contrast the predominantly clean, minimal elements in this airy home with ample room for entertaining and plenty of heart space for the entire family.
The expansive 6 meter long kitchen features a seamless concrete island benchtop ending at an informal dining area.
The living area with stucko shrouded fireplace and display shelving on either side. A long concrete rendered plinth which seamlessly integrates into the top stair and landing after which light timber open tread stairs elevate you up the the bedroom level above.

As you enter from the street you approach a neatly landscape and stone paved path which takes you up a set of stairs to the oversized entry doorway. As you enter you are greeted by a feature element of a slatted black timber box, inside which is a hidden powder room.
Open riser solid timber treads will take you up-stairs to a huge void space with study nook and upstairs laundry, three bedrooms and general bathroom with double vanity and one bedroom with private ensuite bathroom.
The master suite features his and hers walk in wardrobes, palatial ensuite bathroom and master bedrooms taking full advantage of the 180 degree breathtaking views.












