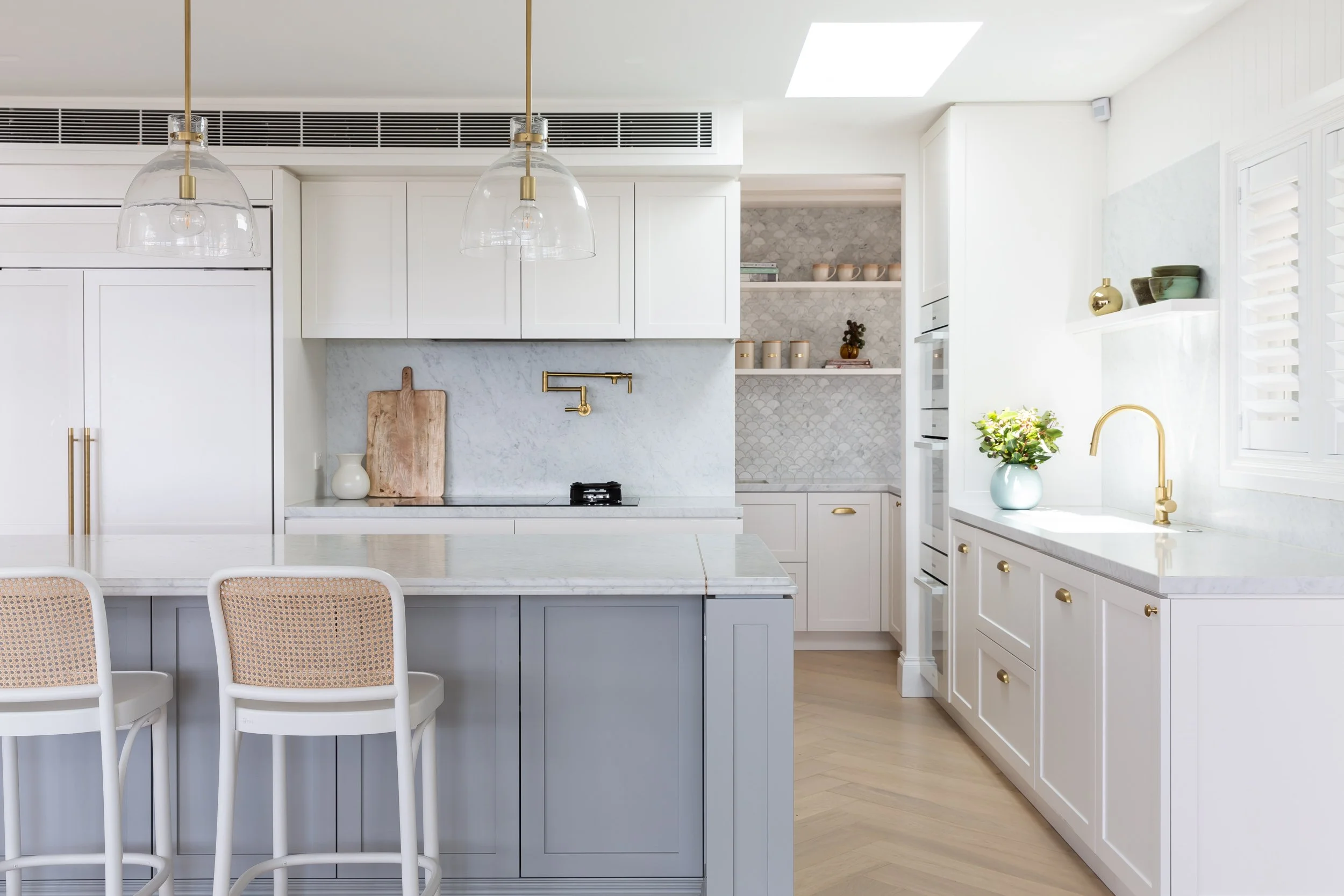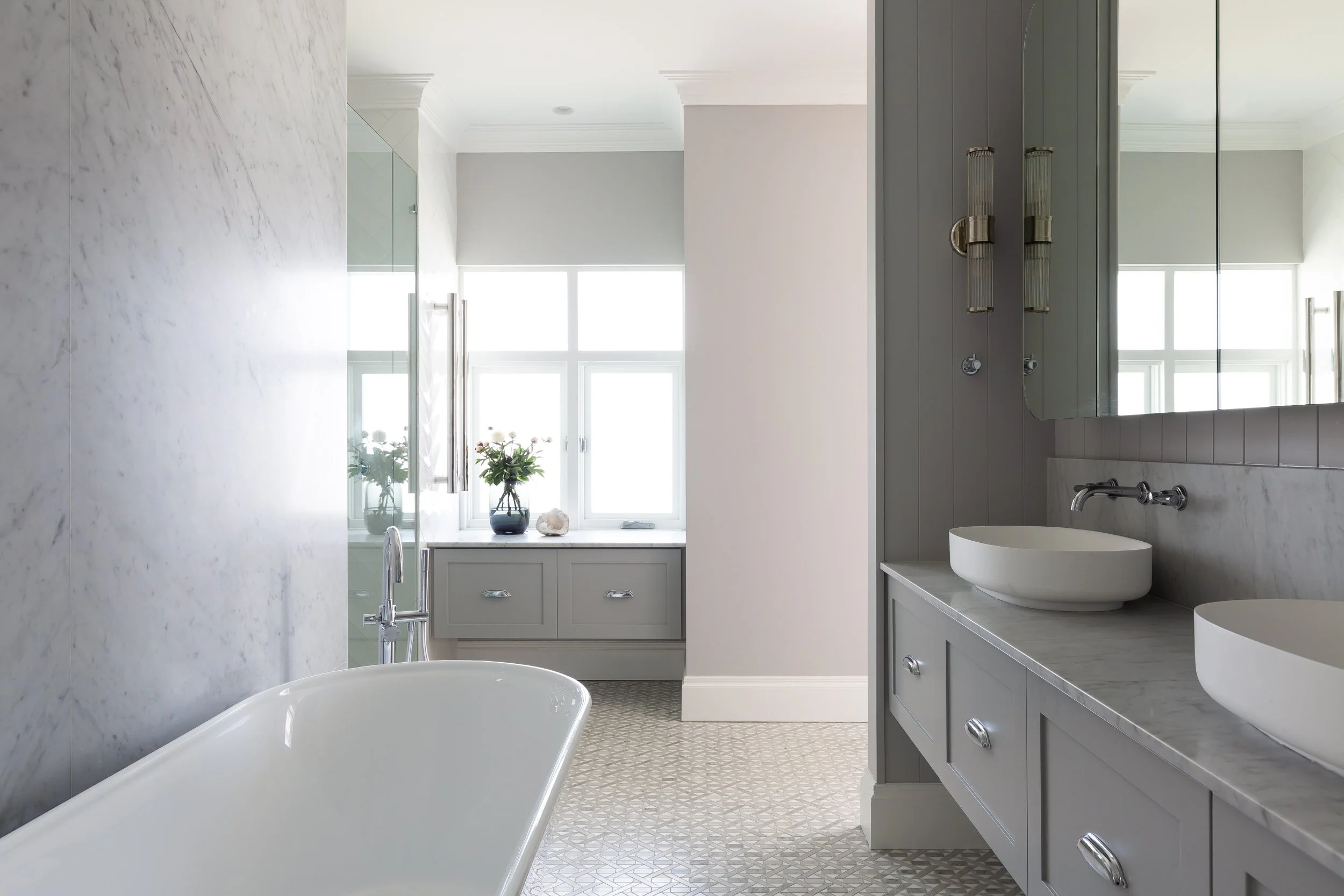
Vaucluse Residence
Interior Design & Finishes
Single Residential - 3 Storey
Sydney 2021
Builder: BenjaBuild
Photography: Simon Whitbred
Natural materials and a calm, bright palette ensures a coherent flow throughout this beautiful family sanctuary while the meticulous attention to detail emphasizes the finesse applied to create an elegant, contemporary home with an enchanting soul.
Embracing the ample natural light beaming in through the expansive glazing windows, revealing the astounding Sydney Harbour views, seamlessly combining the indoors and outdoors in a coherent symbiosis.
A confident choice of materials, respect for the classic design and considered inclusion of modern features creates a welcoming atmosphere in this functional and beautiful family home in Vaucluse.
In the main living area you will find a beautiful Hamptons kitchen with Carrara Marble Stone Island Benchtop with decorative profile edge, shaker cupboard doors throughout with feature colour doors to island. 3 Glass pendants and brass hang over the kitchen Island bench, with brass tapware and handles throughout, with a generous hidden walk-in pantry beyond.
Entry to the house is via a long cobble stone covered driveway to a terrace landing. Through the oversized front entry door you reach a tiled floor entry foyer which looks onto a central stair with skylight over.
The relaxed living area, with beautiful hanging pendants, spills out on to the expansive terrace balcony all focused on the view.

On the main floor of the house you are greeted with a wide hallway with oak herringbone parquetry flooring and ornate and wainscoting panelling on the walls.
Along the hallway you will notice beautiful attention to detail with an arched stone top console nook backed with V groove lining board, beautiful wall lighting and bespoke joinery hardware.
In the relaxed main living area you find a stone clad fireplace and a beautiful bar joinery which flows on from the kitchen.















